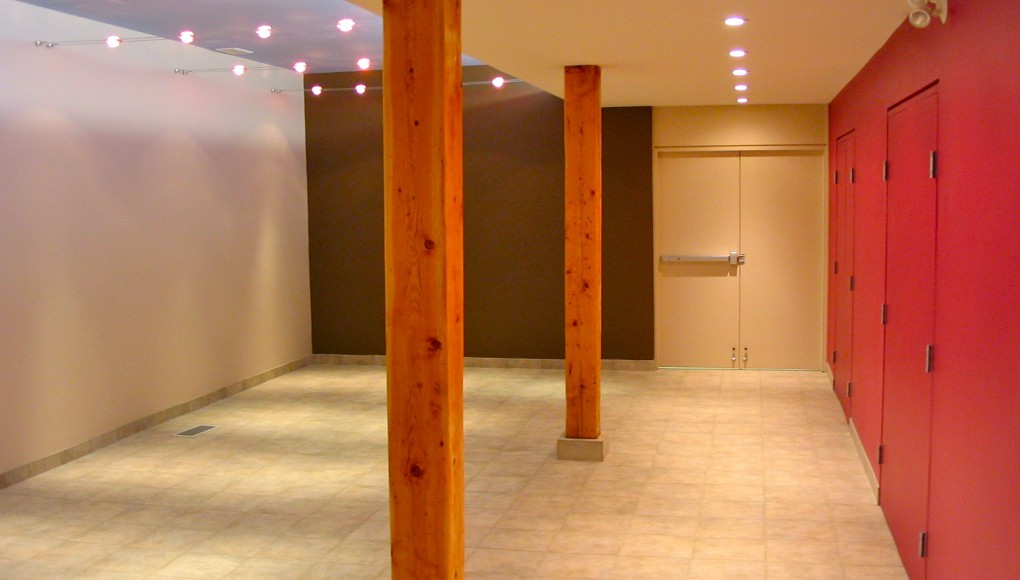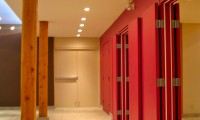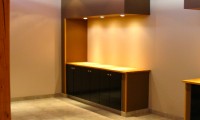Beauty in the Basement
The Pleasantview Community needed a low-budget makeover so their under-utilised basement, could be used by several groups at the same time.
We re-styled the washrooms, re-organized various storage rooms efficiently and changed the layout to create two multi-purpose rooms (one for thirty, the other for twenty people) that could be also be joined together to make one larger room.
The interior design needed to overcome that ‘basement feeling’. We came up with a good lighting plan and quite grand, yet very welcoming basement entrance. A few bold coloured feature walls and solid wood columns gave the space a warm and clean look.
For the last eight years the building has been used extensively and the community is happy with the results.



