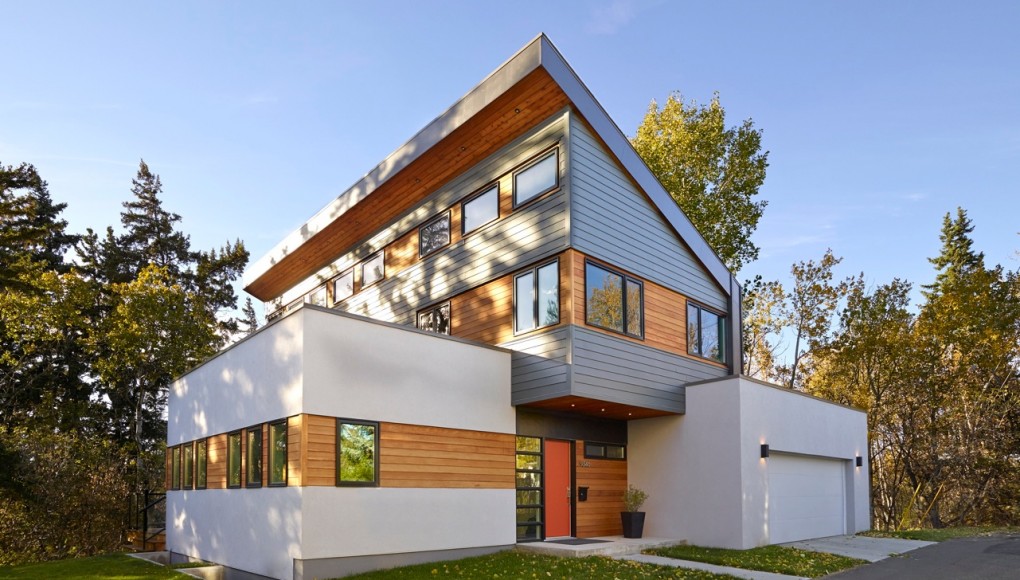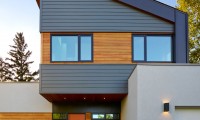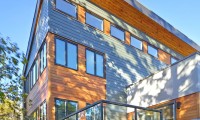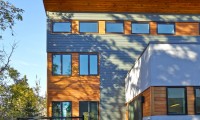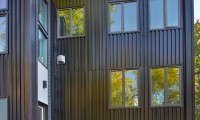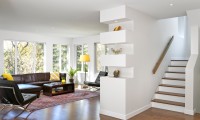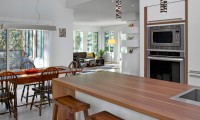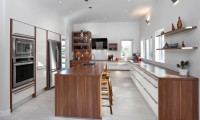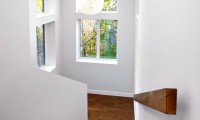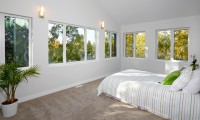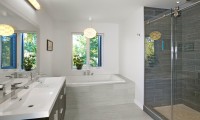Urban Tree House
In the heart of the heavily wooded Mill Creek Ravine, stands a small, tall home, every room with a view of the trees all around.
This project was an exercise in limitations: limited budget, limited lot, strict city codes and light limited by the density of trees. So we built tall, to catch the southern light above the treetops and draw it into the house. Although open-plan, the interior is organized into private spaces connected to each other and to nature. Inside the master bedroom and the en-suite bathroom in particular, you feel like you’re in a tree house.
We embraced the natural incline of the land to create a walkout basement into the trees, emphasizing the primary design esthetic, the inside/outside relationship.
The slanting roof accentuates the orientation to the light and makes the house more visible from the street. The palette of stucco in two colors, cedar and black steel siding gives the house a modern yet warm feel.
