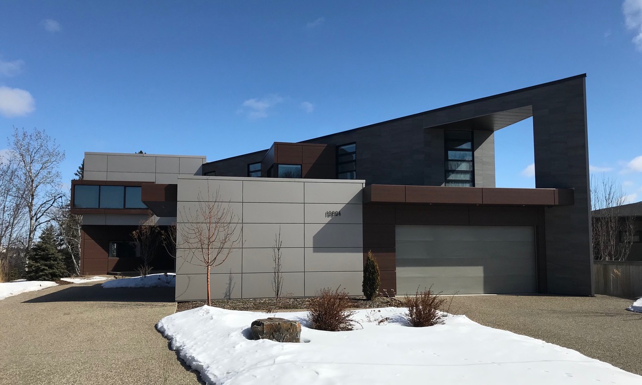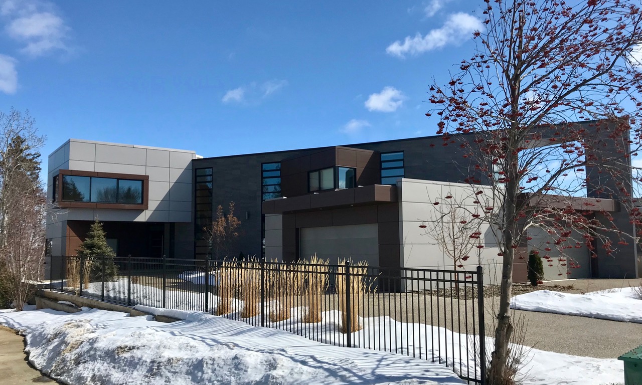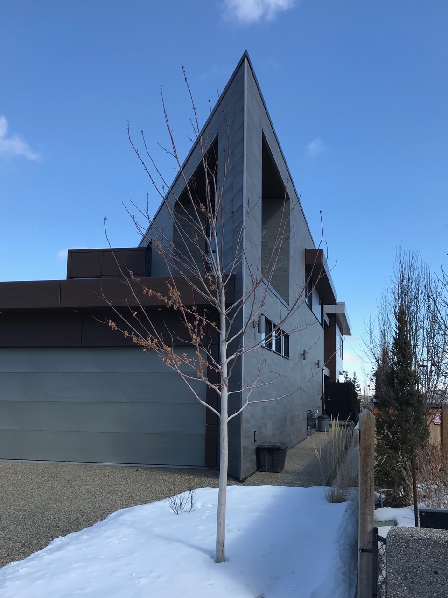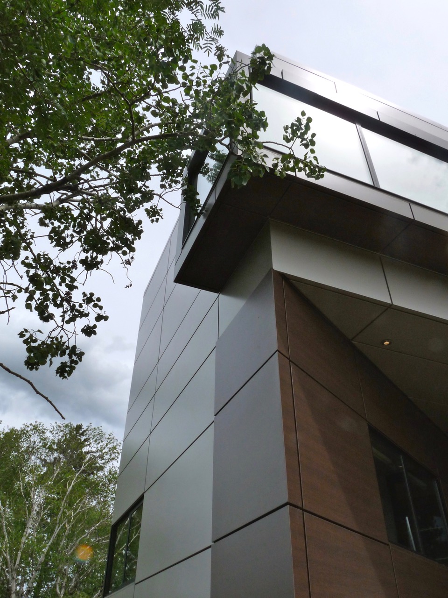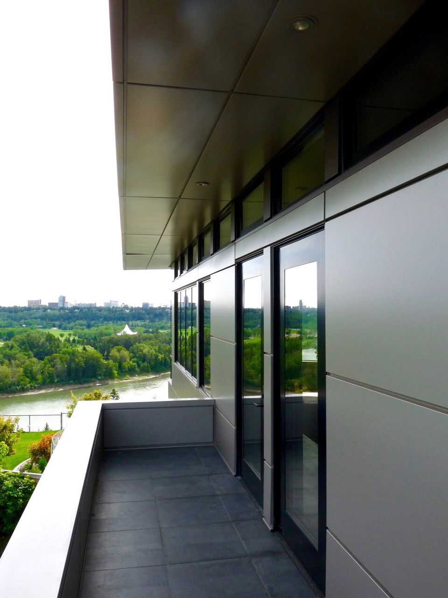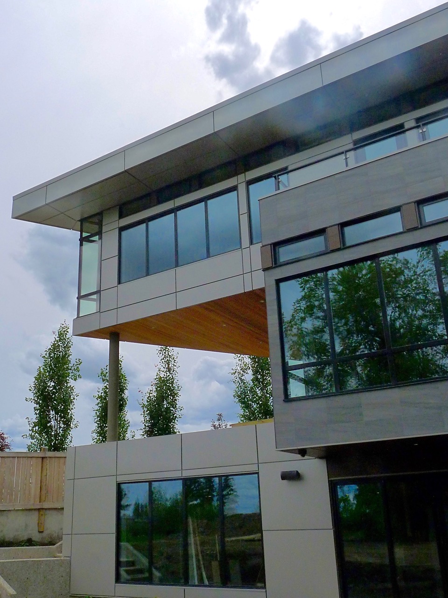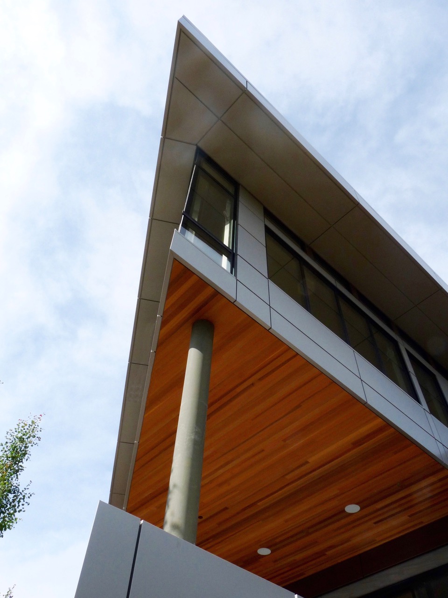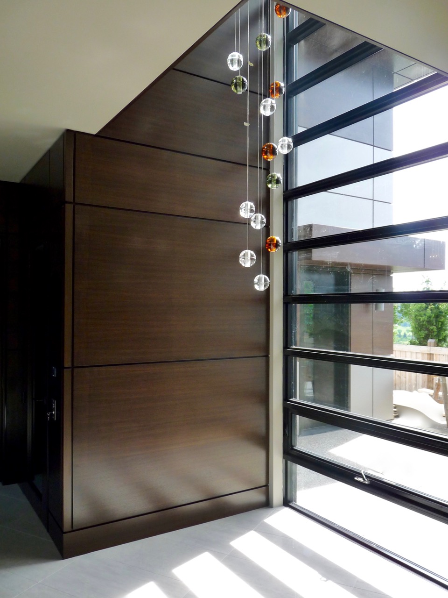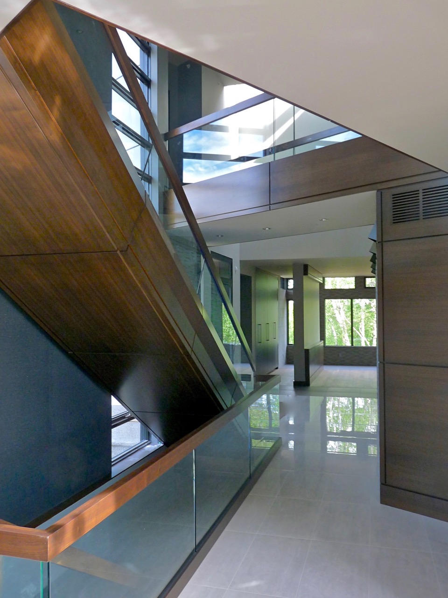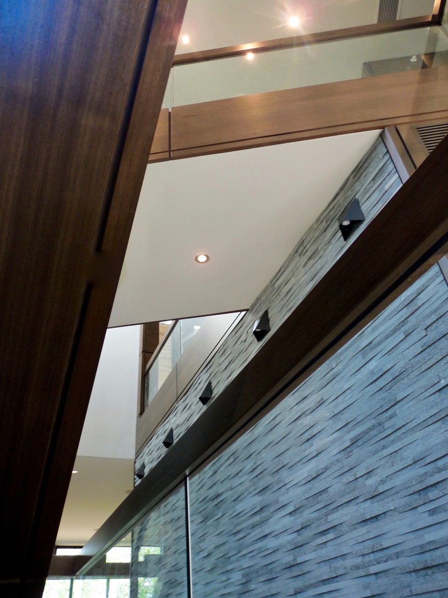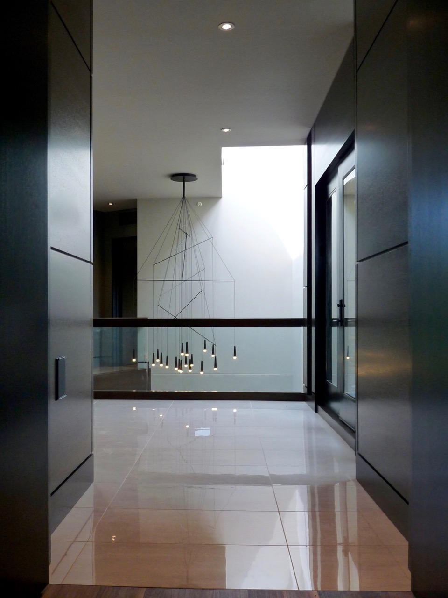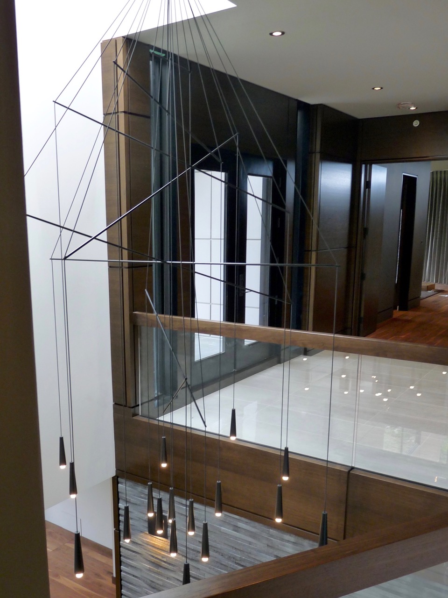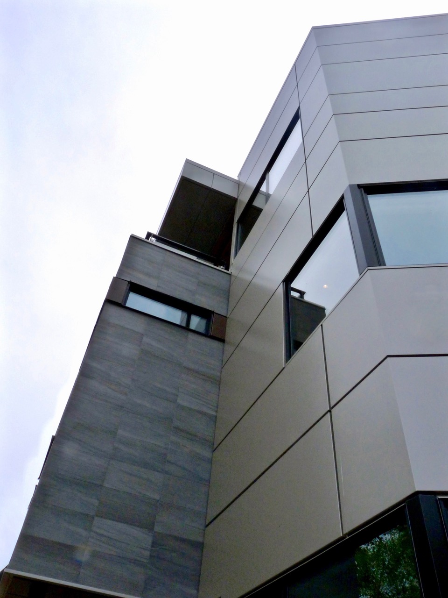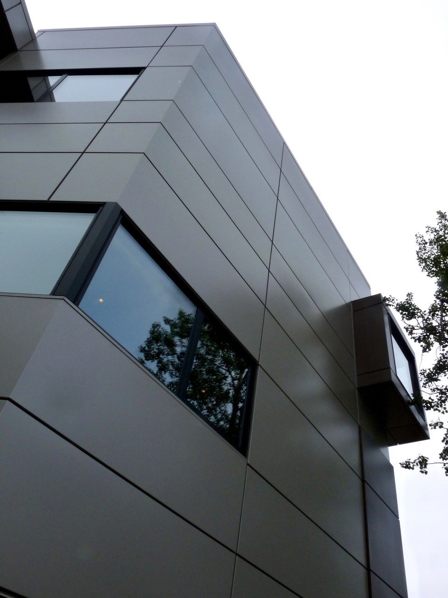River Views
The design was driven by the site’s shape and orientation – light from the south, views to the north. A triangular open-plan core was the only way to flood the house with natural light and keep the view open to the northeastern scenic vista of the North Saskatchewan River valley and downtown Edmonton. The kitchen, lounge and master bedrooms all overlook the river and the plethora of patios and terraces offer spaces to enjoy the outdoors in all weathers.
Enjoying their privacy, the owners opted to separate two guest suites from the main house with a bridge. The tower is filled with offices and the four-car garage is split into two separate entrances to understate the visual impact on the street.
The largest residence we’ve completed to date, this almost fourteen thousand square foot home features a bar, bowling lane, squash court, work-out area, spa and media room in the lower level. There are multiple master-suites, a boudoir for the lady of the house and a covered outdoor living room on the second floor. The main floor features double height spaces in the foyer, and a series of interconnected spaces for dining, living and cooking. All, with a view over the river.
