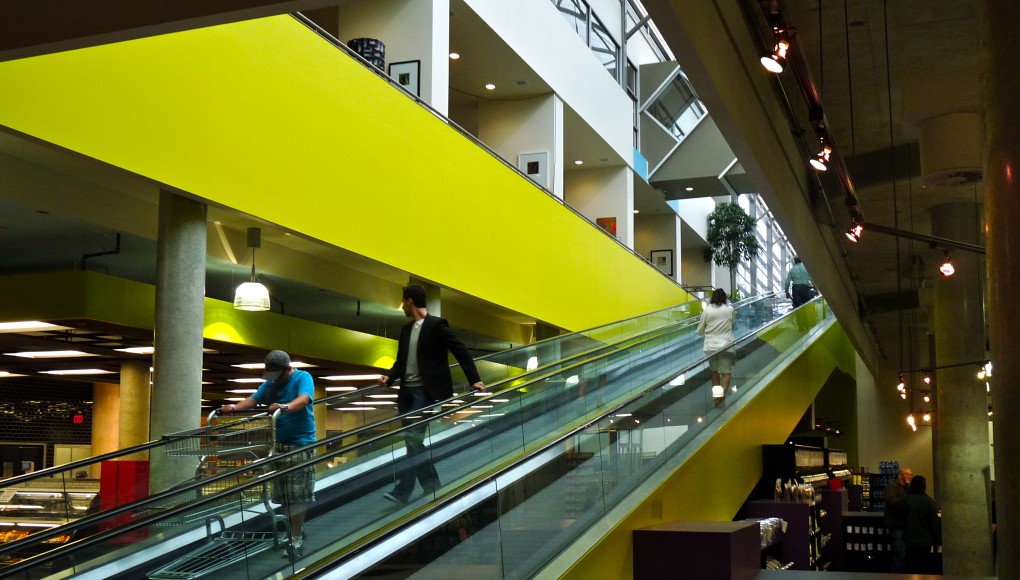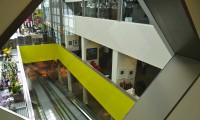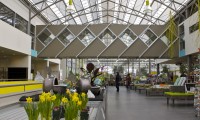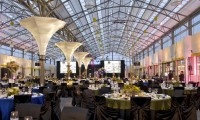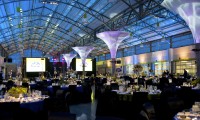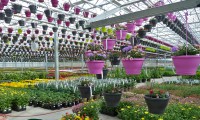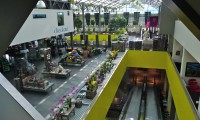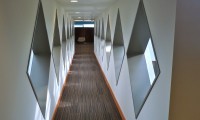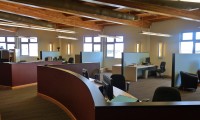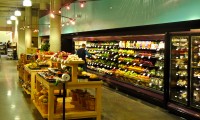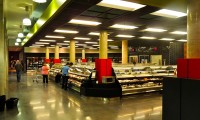Bold, Bright & Beautiful
Set within a giant greenhouse, The Enjoy Centre interior is designed to ‘flow’ visitors through the building, encouraging foot traffic to all the businesses on two floors, and enchanting them with natural light-filled retail spaces by day and ever-changing canvases by night in the Events Hall.
Our goal was to create a cohesive feel throughout, achieved with a modern style esthetic: bold colors, feature walls, clear routing to help people orient and obvious pathways marked by moving ramps and a bridge between offices.
Not wanting to sacrifice natural light in the lower floors, we designed two super-sized atria in the main floor retail levels, giving the whole facility an open airy feel. Four additional light-wells also transport light down from the upper floors into the spa below.
On the lower floors, we designed the merchandise spaces for the four food partners, creating one seamless flow through to a centralized checkout. Amaranth Organic Supermarket demanded an easy-to-move-around shelving system, as well as custom designed built-in fridges, freezers, bulk food and supplements sections.
Sandyview Farm’s look is bold. Black tiling, red counters and black racking serve both style and function, maximizing visual displays for customers as well as creating a functional space behind the counters for staff to work.
